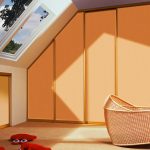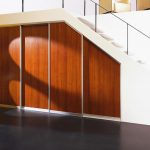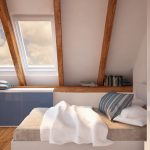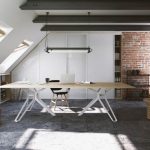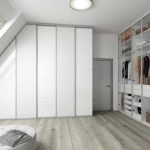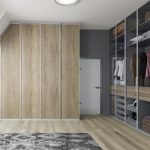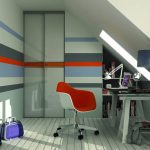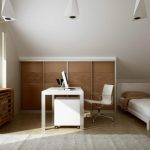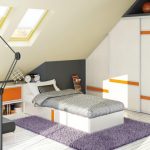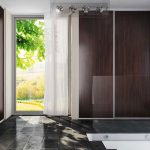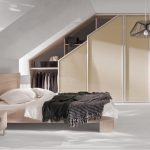Just a Few Inspirations
ATTIC
Sloping rooms are a real challenge. This space is difficult to arrange and build, because it requires precision in implementation and good planning. See how to turn them into a practical and functional interior.
This is the one room in the house where you can go against every design rule. Learn how to make it a practical, functional space with a big personality.
The attic is a place where we often place walk-ins, both classically made from laminated panels, and designs based on a column and rod system. Bearing elements which creates these systems can be cut so that they can be fitted into the existing space. The column system is so universal that it is easily fitted to walls and ceiling. A bespoke shelving system, which can be easily fitted under the slants, is also a good solution for the attic.
